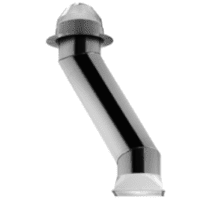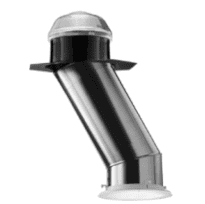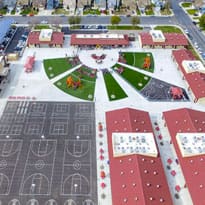Solatube 330 DS-C Round (21 in/530 mm Daylighting System) Hard Ceiling Configurations
Solatube 330 DS-C Round (21 in/530 mm Daylighting System) Suspended Ceiling Configurations
Solatube 750 DS-C Round (21 in/530 mm Daylighting System) Hard Ceiling Configurations
Solatube 750 DS-C Round (21 in/530 mm Daylighting System) Suspended Ceiling Configurations
Solatube® 300 DS-C 6” Self-Flashing w/ Metal Transition Box with SoftLight Technology and SoftLight Extension Tube
Solatube® 300 DS-C Curb Cap Flashing w/ Metal Transition Box with SoftLight Technology and Extension Tube
Solatube® 330 DS-C 11″ Self Flashing Hard Ceiling
Solatube® 330 DS-C 11″ Self Flashing Hard Ceiling w/Daylight Dimmer
Solatube® 330 DS-C 11″ Self Flashing Suspended Ceiling
Solatube® 330 DS-C 11″ Self Flashing Suspended Ceiling w/Daylight Dimmer
Solatube® 330 DS-C 11” Self Flashing with Membrane Counter Flashing Suspended Ceiling
Solatube® 330 DS-C 8” Self Flashing with Membrane Counter Flashing Suspended Ceiling
Solatube® 330 DS-C Curb Cap Flashing Hard Ceiling
Solatube® 330 DS-C Curb Cap Flashing Hard Ceiling
Solatube® 330 DS-C Curb Cap Flashing Hard Ceiling w/Daylight Dimmer
Solatube® 330 DS-C Curb Cap Flashing Hard Ceiling w/Daylight Dimmer
Solatube® 330 DS-C Curb Cap Flashing Suspended Ceiling
Solatube® 330 DS-C Curb Cap Flashing Suspended Ceiling
Solatube® 330 DS-C Curb Cap Flashing With Metal Transition Box
Solatube® 330 DS-C Curb Cap Flashing With SoftLight Metal Transition Box
Solatube® 330 DS-C Curb Cap Flashing With SoftLight Metal Transition Box With Daylight Dimmer
Solatube® 330 DS-O 11″ Flashing Open Ceiling, Extension Tube only
Solatube® 330 DS-O 11″ Self Flashing Open Ceiling, with Angle Adapter
Solatube® 330 DS-O 11” Self Flashing with Membrane Counter Flashing Open Ceiling with Angle Adapter
Solatube® 330 DS-O 11” Self Flashing with Membrane Counter Flashing Open Ceiling with Extension Tube only
Solatube® 330 DS-O 4″ Self Flashing Open Ceiling
Solatube® 330 DS-O 8″ Self-Flashing Open Ceiling with Thermal Insulation Panel
Solatube® 330 DS-O 8″ Self-Flashing Open Ceiling, Extension Tube only
Solatube® 330 DS-O 8″ Self-Flashing Open Ceiling, with Angle Adapter
Solatube® 330 DS-O 8″ Self-Flashing Suspended Ceiling with Thermal Insulation Panel
Solatube® 330 DS-O 8” Self Flashing with Membrane Counter Flashing Open Ceiling with Angle Adapter
Solatube® 330 DS-O 8” Self Flashing with Membrane Counter Flashing Open Ceiling with Extension Tube only
Solatube® 330 DS-O Curb Cap Flashing Open Ceiling, Extension Tube only
Solatube® 330 DS-O Curb Cap Flashing Open Ceiling, Extension Tube only
Solatube® 330 DS-O Curb Cap Flashing Open Ceiling, with Angle Adapter
Solatube® 330 DS-O Curb Cap Flashing Open Ceiling, with Angle Adapter
Solatube® 330/750 DS 0-90 Degree Extension Tube
Solatube® 330/750 DS Curb Cap with Curb Cap Insulation
Solatube® 330/750 DS Turret Extension
Solatube® 750 DS-C 11″ Self Flashing Hard Ceiling
Solatube® 750 DS-C 11″ Self Flashing Hard Ceiling w/Daylight Dimmer
Solatube® 750 DS-C 11″ Self Flashing Suspended Ceiling
Solatube® 750 DS-C 11″ Self Flashing Suspended Ceiling w/Daylight Dimmer
Solatube® 750 DS-C 11” Self Flashing with Membrane Counter Flashing Suspended Ceiling
Solatube® 750 DS-C 8″ Self Flashing Suspended Ceiling
Solatube® 750 DS-C 8″ Self-Flashing Suspended Ceiling with Thermal Insulation Panel
Solatube® 750 DS-C 8” Self Flashing with Membrane Counter Flashing Suspended Ceiling
Solatube® 750 DS-C Curb Cap Flashing Closed Ceiling, with Angle Adapter
Solatube® 750 DS-C Curb Cap Flashing Hard Ceiling
Solatube® 750 DS-C Curb Cap Flashing Hard Ceiling
Solatube® 750 DS-C Curb Cap Flashing Hard Ceiling w/Daylight Dimmer
Solatube® 750 DS-C Curb Cap Flashing Hard Ceiling w/Daylight Dimmer
Solatube® 750 DS-C Curb Cap Flashing Suspended Ceiling
Solatube® 750 DS-C Curb Cap Flashing Suspended Ceiling
Solatube® 750 DS-C Curb Cap Flashing Suspended Ceiling Polymeric Transition Box
Solatube® 750 DS-C Curb Cap With SoftLight Ext. Tube & Metal Transition Box With Daylight Dimmer
Solatube® 750 DS-C Curb Cap With SoftLight Metal Transition Box
Solatube® 750 DS-C Curb Cap With SoftLight Metal Transition Box With Daylight Dimmer
Solatube® 750 DS-O 11″ Self Flashing Open Ceiling, Extension Tube only
Solatube® 750 DS-O 11″ Self Flashing Open Ceiling, with Angle Adapter
Solatube® 750 DS-O 11” Self Flashing with Membrane Counter Flashing Open Ceiling with Angle Adapter
Solatube® 750 DS-O 11” Self Flashing with Membrane Counter Flashing Open Ceiling with Extension Tube only
Solatube® 750 DS-O 8″ Self Flashing Open Ceiling, Extension Tube only
Solatube® 750 DS-O 8″ Self-Flashing Open Ceiling with Thermal Insulation Panel
Solatube® 750 DS-O 8” Self Flashing with Membrane Counter Flashing Open Ceiling with Angle Adapter
Solatube® 750 DS-O 8” Self Flashing with Membrane Counter Flashing Open Ceiling with Extension Tube only
Solatube® 750 DS-O Curb Cap Flashing Open Ceiling, Extension Tube only
Solatube® 750 DS-O Curb Cap Flashing Open Ceiling, Extension Tube only
Solatube® 750 DS-O Curb Cap Flashing Open Ceiling, with Angle Adapter
Solatube® 750 DS-O Curb Cap Flashing Open Ceiling, with Angle Adapter
Solatube® 750 DS-O Curb Cap Flashing Open Ceiling, with Angle Adapter
Solatube® 750 DS-O Curb Cap Flashing Pitched Roof with Angle Adapter

 29" Skyvault Series
29" Skyvault Series 14"/21" SolaMaster Series
14"/21" SolaMaster Series 10"/14" Brighten Up Series
10"/14" Brighten Up Series Vertical Markets & Case Studies
Vertical Markets & Case Studies AIA
AIA Modular Buildings
Modular Buildings