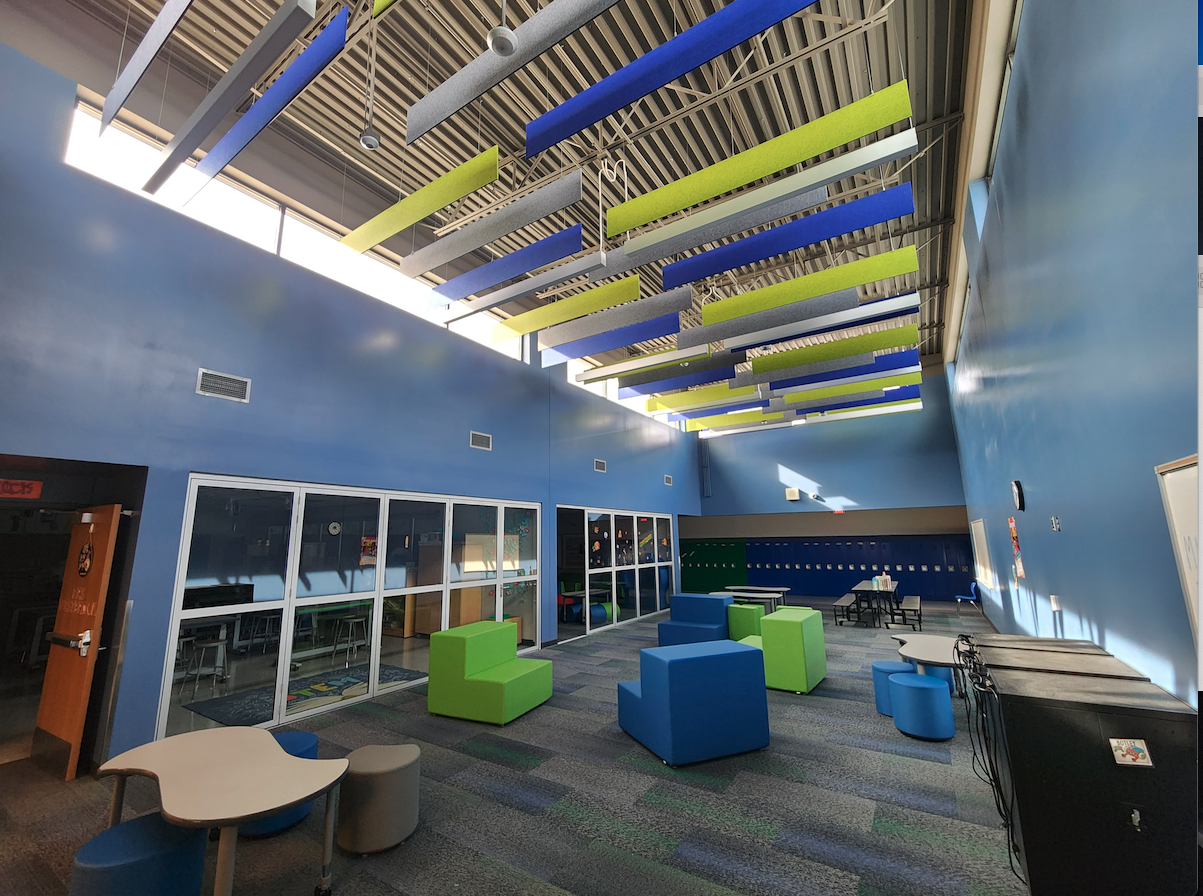Daylighting to Bring a Community Together
How the Design Team Capitalized on Natural Light to Create an Educational Facility to Serve the Entire Community
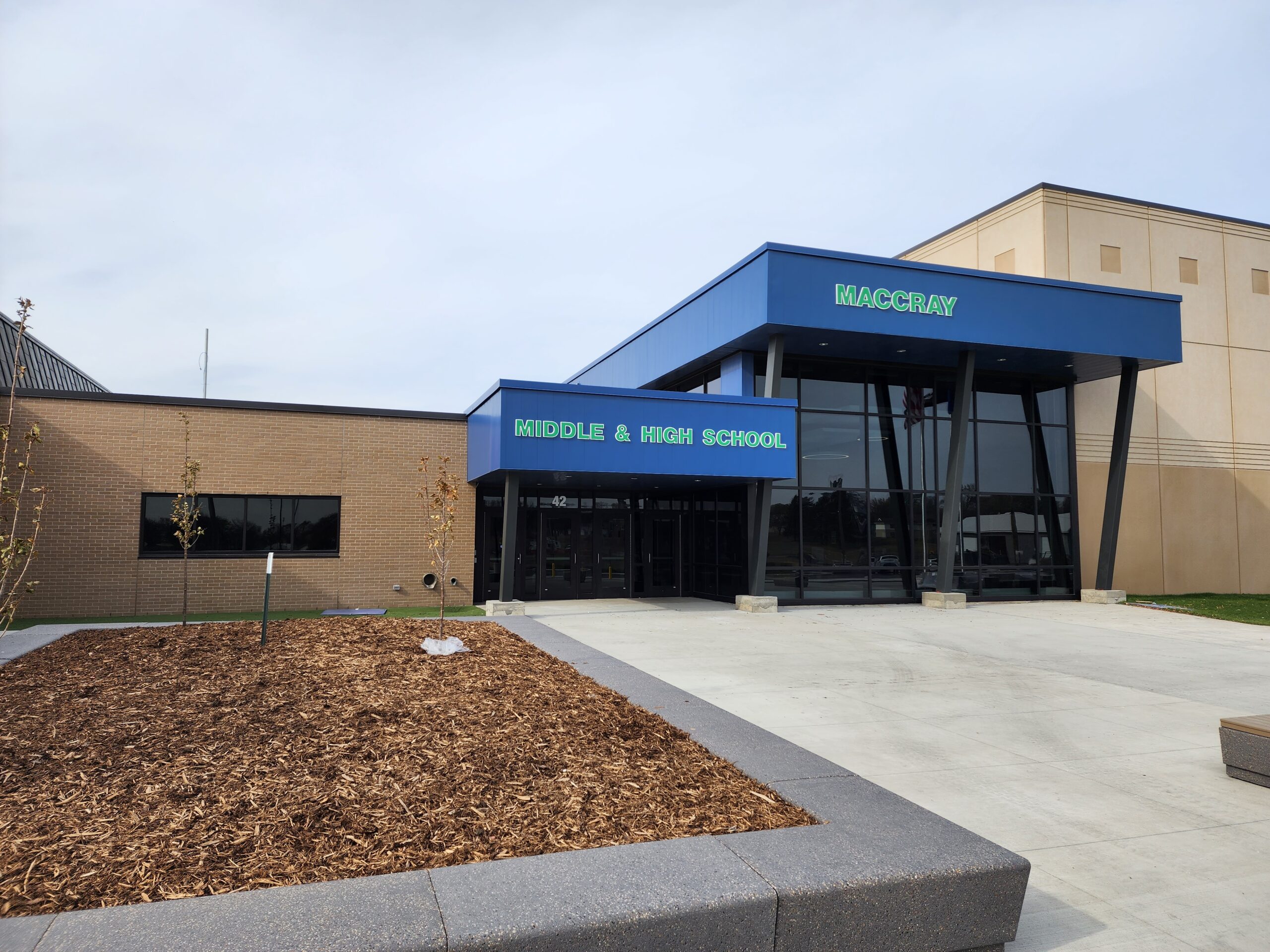
The communities of Maynard, Clara City and Raymond, also referred to as MACCRAY, started merging their middle and high school campuses decades ago, but each of them held onto their respective elementary schools. The three communities wanted a way to successfully bring the students together, eliminate the need for teachers and administrators to travel between buildings and upgrade the facilities. After many meetings and five referendums, the three communities voted to approve funding to combine all three schools into a single facility.
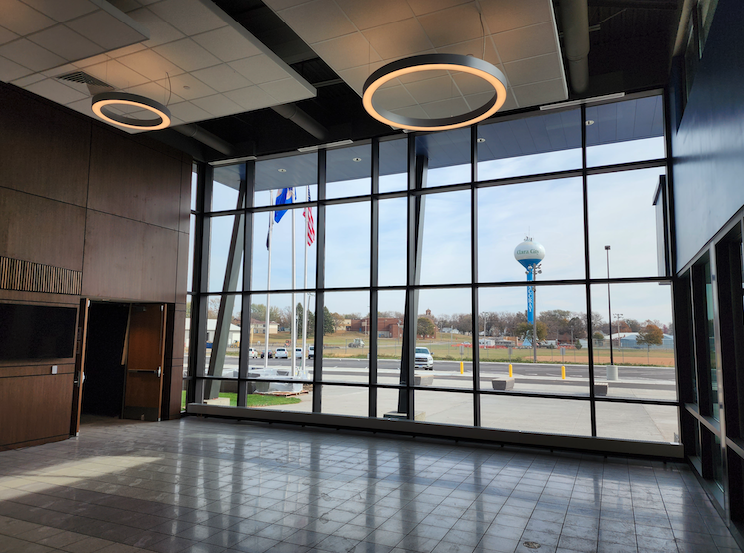
The new elementary school would be an expansion of the existing middle school and high school. The plan was to add new elementary classrooms and other educational spaces related to agriculture and trades, such as a metal, wood and mechanics shop, horticulture areas and small animal holdings.
One stipulation that assisted in gaining support for the referendum was to design functional spaces that could also be used by the community. These included a fitness center, a community garden and a performing arts theater.
Justin Sorenson with TSP Architects was faced with the task of turning this ambitious strategy into a well-functioning school facility. In order to give the students and faculty the best learning and working environment, Sorenson’s wanted to maximize daylighting in common spaces, while incorporating a wide range of daylighting strategies for the new facilities, even to several internally-located classrooms. Sorenson incorporated several different daylighting strategies to bring the maximum amount of natural light into the facility without getting in the way of the primary function of each space.
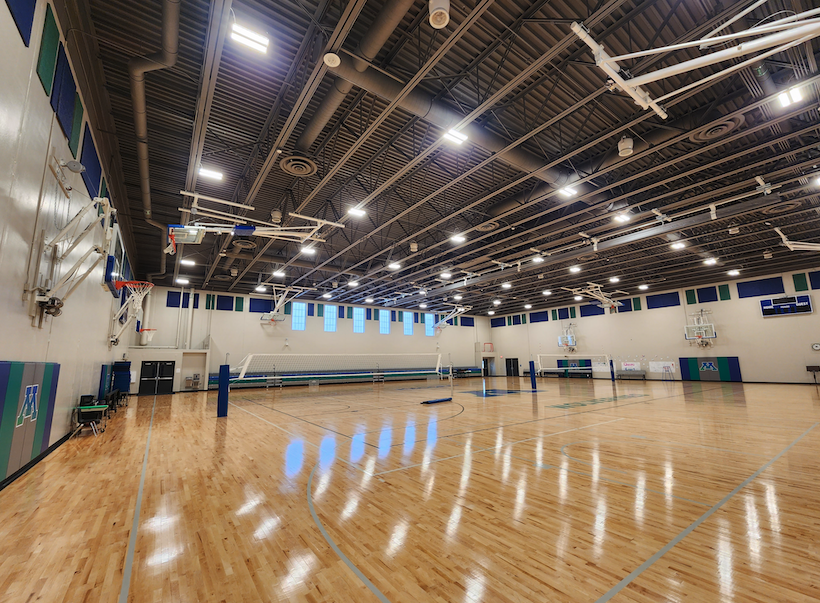
Some of these strategies included: installing a two-story curtain wall in the entryway, incorporating translucent fiberglass panels along the windows to ensure that there was no direct light or glare on those in the facility and incorporating clearstories to disperse daylight in common spaces throughout the interior and provide a view of the outside.
But the greatest daylighting obstacle for the facility came from the special education area. The space is comprised of six classrooms and a common workspace, all set in a windowless interior pod. To assist in daylighting the space, Sorenson turned to the experts at Daylight Specialists. To help incorporate beautiful natural light into these dark, interior spaces, they took advantage of several of Solatube International’s tubular daylighting products.
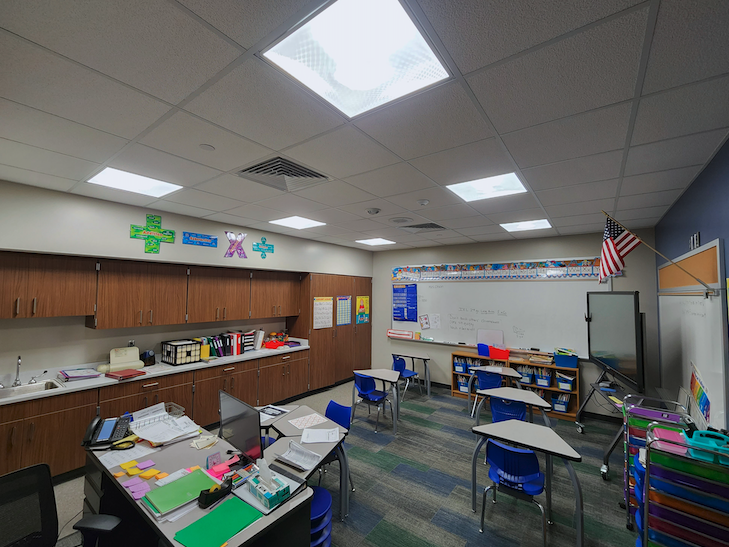
The team at Daylight Specialists installed three Solatube SolaMaster 750s in each of the six classrooms. In hopes of maximizing the functionality of each classroom, even on those dark cloudy days, they also installed integrated LED light kits. This allowed the space to be lit regardless of the amount of daylight available while providing a cleaner look on the ceiling.
The team also wanted to ensure the vast amount of daylight diffused by the Solatube Daylighting Devices did not impede the teachers’ ability to do their job. In order to do this, they also installed Solatube’s daylight dimmer on each device. The daylight dimmer gives teachers and other faculty members the ability to adjust the amount of daylight in the classroom from bright to dark, to anything in between.
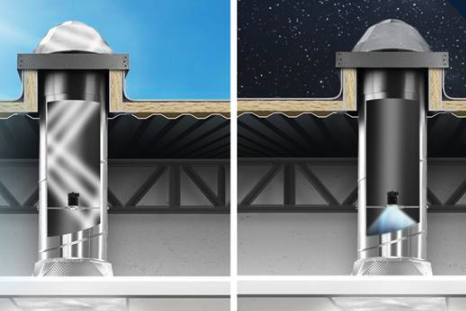
Combining the three devices gives staff full control of the amount of light—artificial and natural— entering each classroom. After the school opened, many of the staff praised the Solatube Daylighting Devices and their ability to bring a large amount of natural light into the interior of the school. In fact, on really bright days, they use the dimmers to balance out the amount of natural light, because sometimes there is too much! They have also found that the dimmers can help moderate the energy and attention levels of the students when needed.
Furthermore, the staff was also pleased when they found out that Solatube Daylight Devices permit only the true visible light spectrum, including that range that supports plant life. That means that even in windowless spaces, plants can thrive—which has been much appreciated by staff and students alike—literally bringing a whole new life into the space.
Now the MACCRAY Elementary School is an inspiring and functional space not only to educate and serve the students that attend the school but the entire community. Thanks to the partnership of Justin Sorenson, TSP Architects and Daylight Specialists, residents of Maynard, Clara City and Raymond have a bright, modern and functional facility for everyone.
