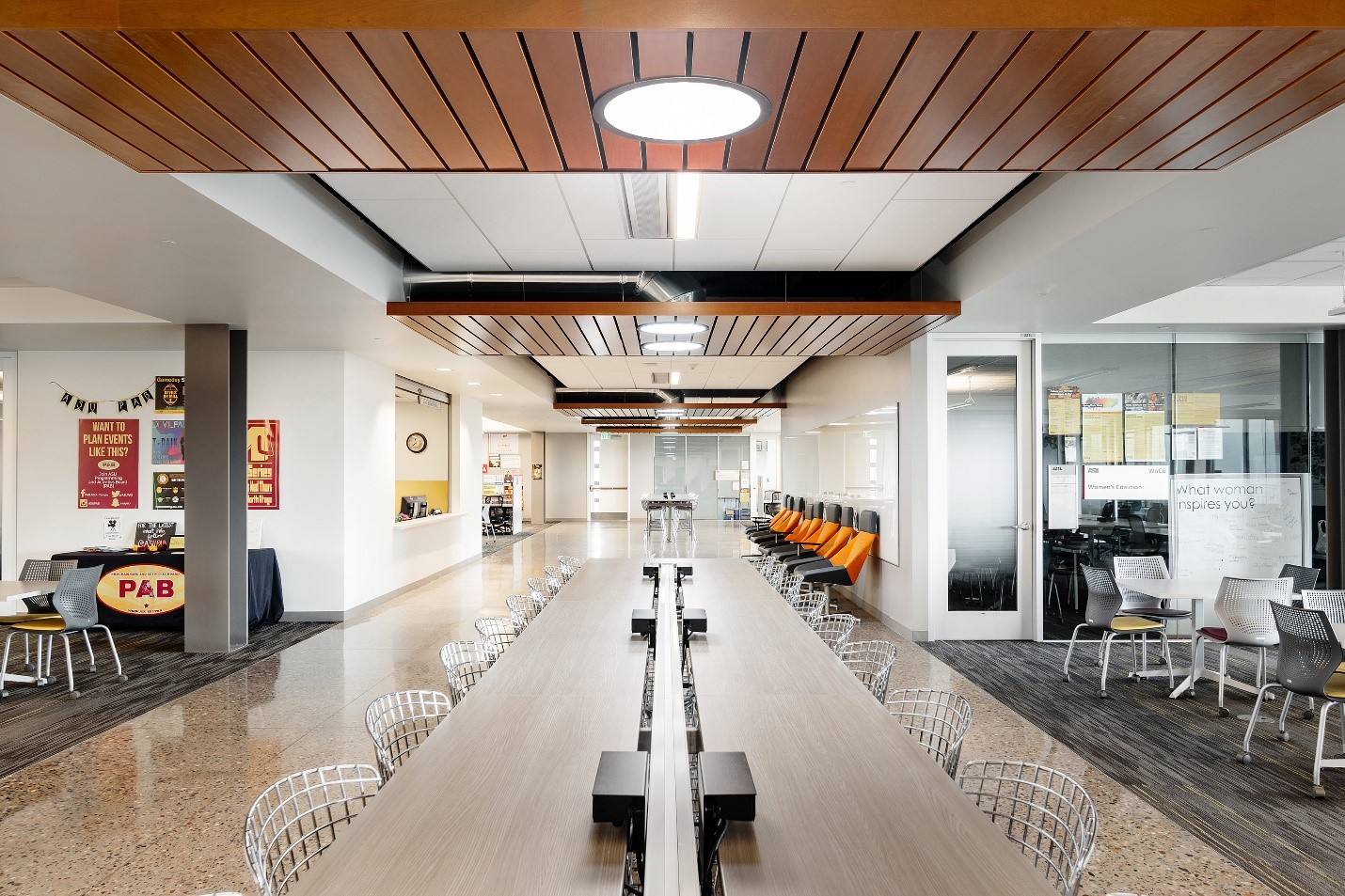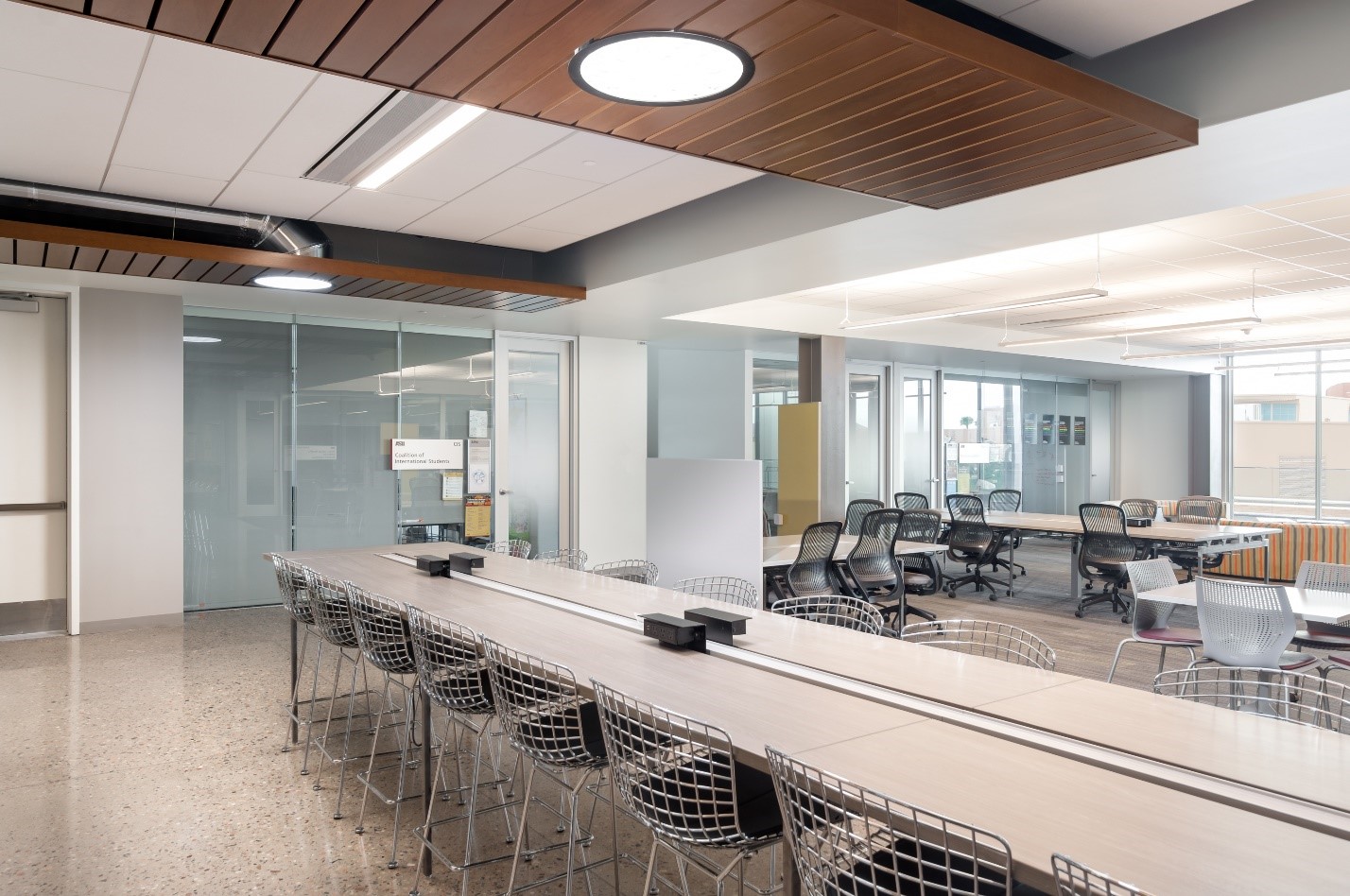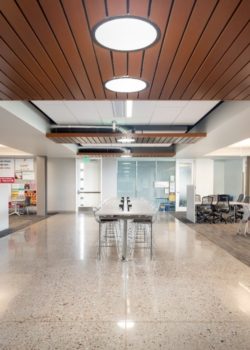What Makes “Sticky Spaces”
How Academic Buildings are Adapting to Meet Student Expectations

“Sticky Spaces” is a new concept that didn’t exist a decade ago. It involves creating new spaces (or redesigning old spaces) which can become a place where the usually separate elements of ‘living’ and ‘learning’ become inextricably intertwined.
Put simply, it’s an active strategy to get students to ‘stick’ around. A place where students choose to be rather than have to be.
Creating a One-Stop-Shop for the Students
Offering the ‘best facilities’ no longer means simply great lecture rooms, labs and teaching spaces. To create a “sticky space,” campuses need to look to create the most comfortable, 24/7 social learning spaces that students can’t imagine leaving.
These spaces form a connection between learning and personal life, creating a more meaningful learning experience that ultimately promotes better academic outcomes and stronger relationships with fellow students and educators.
A “sticky campus” is a place where students can feel they belong. To be successful, the space should be the “glue” and hub of the entire campus, connecting classrooms and labs.
The human experience must be the driving force behind every step of the design process. A “sticky space” should:
- Be equipped with things students previously would have had to go off site for. Think dining options, a coffee shop, charging stations, etc.
- Be open and casual, with a design that invites social interaction but remains work-focused.
- Provide a mix of public and more private places, supporting informal collaboration or individual focus alongside others engaged in similar tasks.
- Deliver tons of natural light as the effective use of daylight nurtures the occupants within by creating a welcoming, healthy indoor environment that improves student happiness, health and productivity.
For example, A study by Dr. Alan Hedge, a workplace design expert and professor at Cornell University, found that natural light has been shown to decrease eyestrain by 51%, drowsiness by 56% and headaches by 63%. And who’s wouldn’t like that?
Helping Arizona State University Create a “Sticky Space”
Located in the center of student activity and student traffic at Arizona State University Tempe campus, the ASU Student Pavilion is a “sticky space” designed for student life to thrive.
The 74,843-square-foot, three-story building houses office space for student government and cultural coalitions, study and collaboration meeting rooms, academic classrooms and a ballroom with movable partitions for entertainment acts, guest lecturers and student productions. The building, which was designed to be a Net Zero Energy building, even delivers green qualities including renewable energy, energy-efficiency and zero waste to showcase of the university’s goals for Climate Net Neutrality and sustainable building systems.
While creating the student hub, the design team was faced with the challenge of delivering natural daylight to the collaboration corridors on both the second and third floors of the building.
With the third level corridor positioned directly above the second level, traditional skylights were not a viable option. Windows worked well for the outer parts of the building, but they still needed a flexible solution that could travel approximately 35 feet in distance and include three 90-degree bends to reach the center of the room on both floors.

 To solve this problem, the design team used the Solatube SolaMaster Series 330 and 750 DS-C Tubular Daylighting Systems to effectively bring natural light deep into the center of the building.
To solve this problem, the design team used the Solatube SolaMaster Series 330 and 750 DS-C Tubular Daylighting Systems to effectively bring natural light deep into the center of the building.
Solatube Tubular Daylighting Systems start with domes that sit on the roof of the building, engineered to capture sunlight from virtually any angle. They then push that light into the building space via highly reflective tubes where fixtures diffuse it for a beautiful spread of natural light.
With Solatube, daylight can reach places never thought possible, overcoming limitations associated with windows and traditional skylights in both new and retrofit applications.
To ensure a consistent amount of daylight for the perfect “sticky campus, the design team used the Solatube proprietary Design Calculator to determine the number of units needed on each level and the amount of light that the Solatube Daylighting Systems would bring into the spaces.
Thermal insulation panels were also added to limit the amount of heat transfer into the building from the roof, and extension turrets were used to raise the outer domes and limit the amount of shade cast upon the devices.
Not only did the Solatube Tubular Daylighting Systems help the building achieved LEED Platinum certification, but natural daylight now fills the area over communal work and gathering tables within the entire building, helping create the ideal “Sticky Space.”